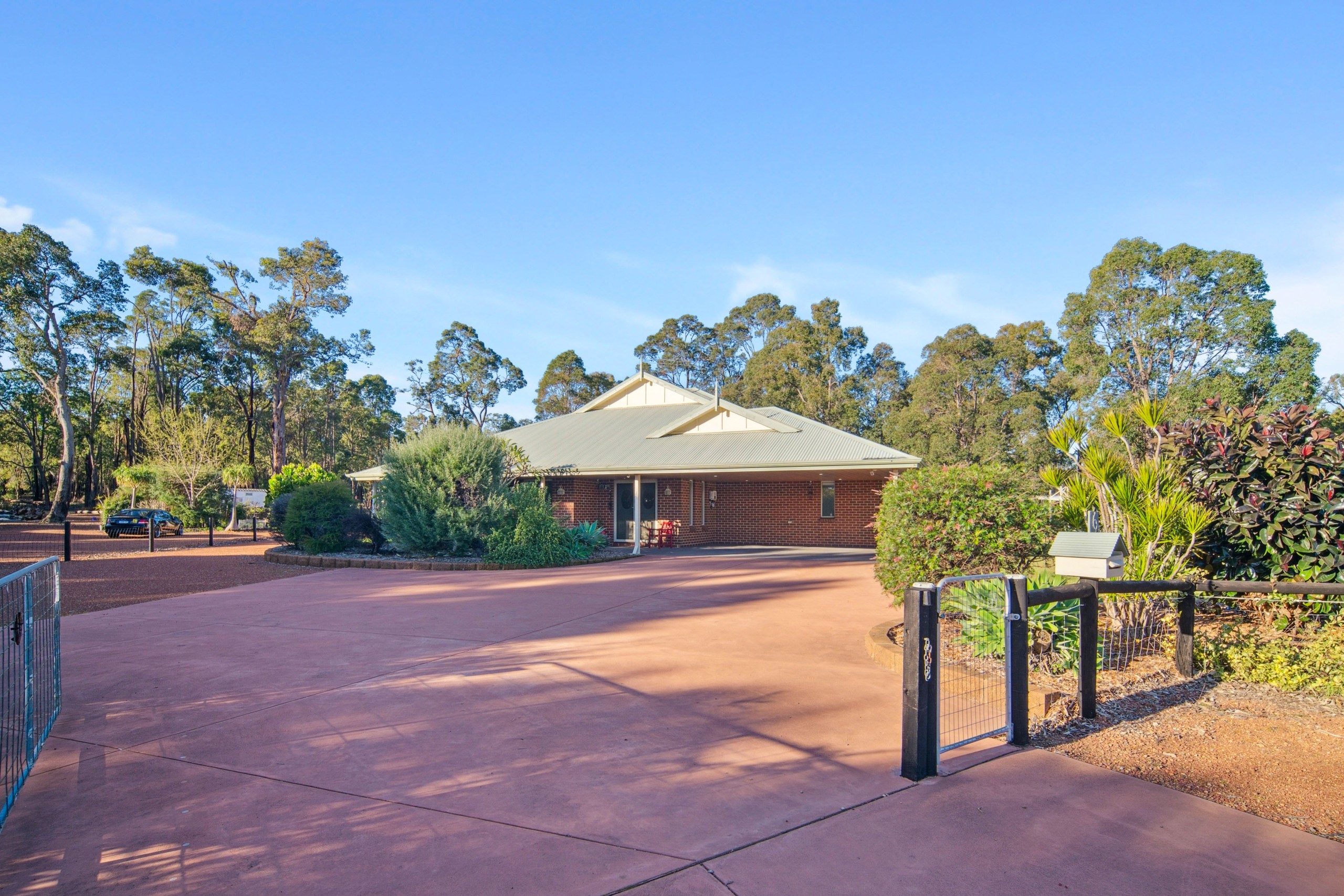Are you interested in inspecting this property?
Get in touch to request an inspection.
- Photos
- Floorplan
- Description
- Ask a question
- Location
- Next Steps
House for Sale in Mount Helena
A SERENE SLICE OF HILLS LIVING
- 4 Beds
- 2 Baths
- 2 Cars
Tucked away in a private cul-de-sac in the charming community of Mount Helena, 6 Turner Court captures the essence of relaxed hills living. Set on a level 2,020sqm block, this well-maintained family home offers a functional layout, generous space, and all the extras already in place. With nothing left to do but move in, this is the lifestyle upgrade you've been waiting for.
Step through the double front doors and you'll immediately feel the pride and care that has gone into this home. The thoughtfully designed layout offers a balance of privacy, connection, and space to entertain-perfect for modern family living. The formal entryway leads to the master suite, complete with elegant tray ceilings, a generous walk-in robe, private outdoor access, and a pristine ensuite. While original, the ensuite has been epoxied for durability and easy maintenance, standing the test of time with grace. Fresh, high-quality carpet has just been laid in all bedrooms and the main living area, offering a soft touch underfoot and a stylish contrast to the glossy floor tiles throughout the home.
The kitchen truly takes centre stage-an entertainer's dream that seamlessly connects the open-plan living area to the outdoor alfresco via a convenient servery window. Designed with the discerning home chef in mind, it features sleek Silestone benchtops, a breakfast bar, butler's sink, walk-in pantry, 5-burner gas cooktop, and a 900mm oven.
The renovated laundry was updated in tandem, showcasing the same attention to detail with matching benchtops, a large porcelain sink, walk-in utility room, and under-bench space for both washer and dryer. It's clear that quality and functionality were key priorities throughout, with clever storage solutions thoughtfully integrated.
A separate family room offers valuable flexibility-whether you need a kids' playroom, home gym, hobby space, or just some extra storage, the possibilities are endless. All minor bedrooms include built-in robes, and the entire home is comfortably climate-controlled with ducted reverse-cycle heating and cooling. Just like the ensuite, the main bathroom has been epoxied for low-maintenance living and features a separate shower and bath. A conveniently located powder room sits right next door, adding practicality for busy households.
As any hills local knows, outdoor living is just as important as indoors-and this home delivers. The timber-lined alfresco is built for memorable afternoons with family and friends, complete with downlights, ceiling fans, and lush green lawn where the kids (or pets) can run and play. The property runs on filtered water, and the easy-care gardens and lawn are fully serviced by automatic reticulation, making upkeep a breeze. While the hills are known for their close-knit and safe community, this home also offers peace of mind with full security doors, cameras, motion-sensor lighting, and an electric front gate.
Tucked away at the rear of the property is a large workshop/shed-perfect for weekend projects, extra storage, or housing all your adventure toys. The attached lean-to provides additional undercover space, ideal for storing a caravan, boat, or trailer. With established landscaping already in place and a perfectly level block, there's also ample room to add a pool, second shed, or even a potential granny flat-offering flexibility for future plans and growing families.
Features
2008 Built Brick and steel home
4 Bedroom, 2 bathroom + study/nursery
2020sqm Block with 75sqm shed and lean too
Renovated Kitchen with Silestone benchtops, dishwasher, 5 burner gas cooktop & 900mm oven, walk in pantry and servery
Renovated laundry with Silestone benchtops, utility room, ceramic sink and washer+dryer space
King size main bedroom with walk in robe, tray ceiling, outside access and epoxied ensuite
3x Minor bedrooms with built in robes + 2 with window tinting
Main bathroom with separate shower and bath + separate powder room
Separate family room with outside access
Formal entryway with double front doors
New carpets through out
New blinds and curtains
Solar hot water
6.6kw Solar system
Timber lined alfresco with downlights, ceiling fans and BBQ area
Ducted reverse cycle cooling and heating
Gutter guard
Electric front gate and PA gate
Whole property on filtered water and reticulation
Location
Mount Helena is a vibrant, bustling town that has so much to offer. Home to a charming old tavern, a popular café, the iconic local deli, and a range of other amenities, this town has everything you need-and more. It's the kind of place where people help each other, and community spirit runs deep. Living here isn't just about buying a house. It's about becoming part of a lifestyle-one that grows on you with time and makes it easy to understand why so many proudly call Mount Helena home.
Mount Helena Deli - 1.8km
Eastern Hills Senior High School - 2km
Silver Tree Steiner School - 10.4km
Mundaring Christian School - 8.2km
Mundaring Village shopping centre - 8.7km
Midland Hospital - 24.9km
Perth Airport - 31.8km
Council Rates - $2850.00 Approx
Water Rates - $282.00 Approx
For more information or to arrange a private viewing, contact Wylie Hunt from Ray White Midland and Hills today
2,020m² / 0.5 acres
2 carport spaces
4
2
Agents
- Loading...
Loan Market
Loan Market mortgage brokers aren’t owned by a bank, they work for you. With access to over 60 lenders they’ll work with you to find a competitive loan to suit your needs.
